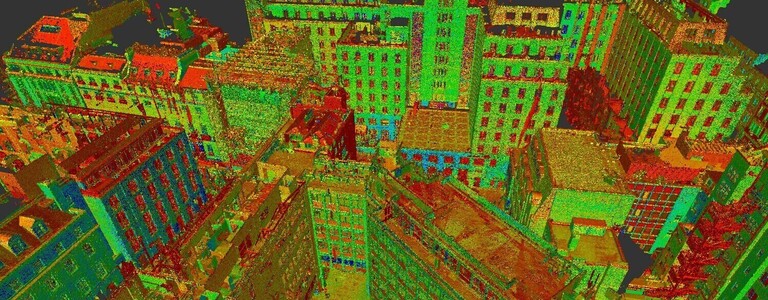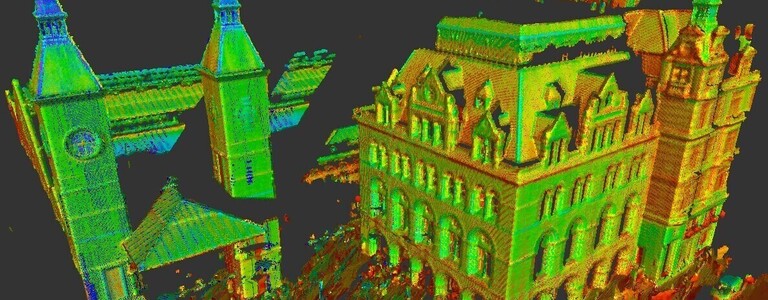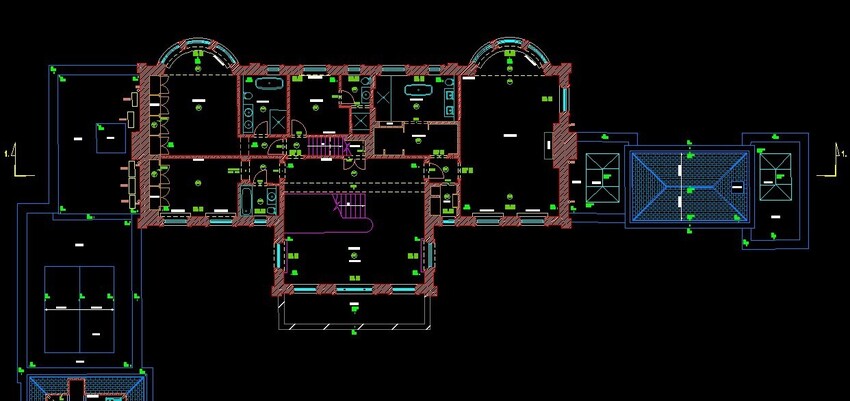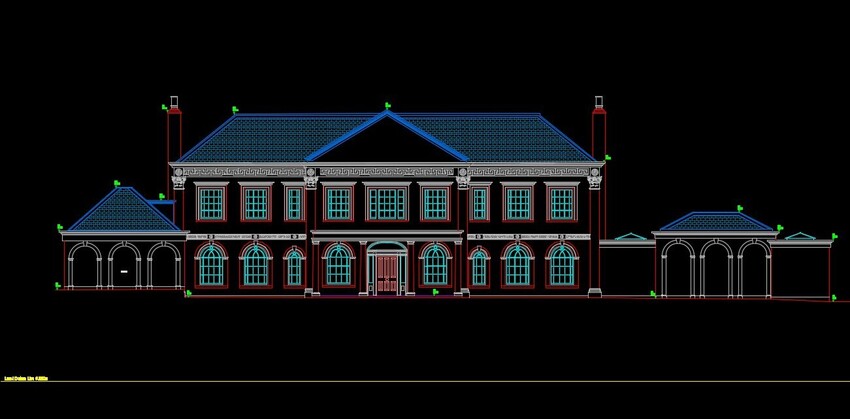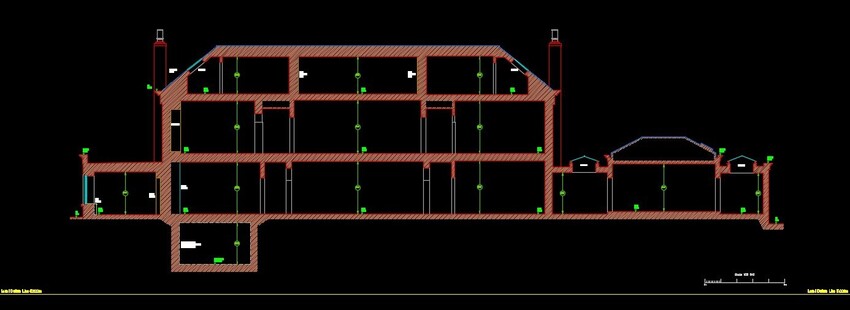Autocad Plans
Floor Plans
Our detailed floor plans present you with a bird’s eye view of a building at every floor level you require. Almost as if you’ve taken a slice through the property and are viewing that slice from above. They will typically show every wall within the floor, structural or non-structural as well as any visible overhead detail.
Also shown will be doors, door swings and window positions along with sanitary features. Relevant levels will be shown on door heads, window sills and heads, overhead beams, ceiling and floor levels along with surface and floor descriptions giving you an easy-to-understand representation of the building.
Elevations
An elevation is a side view of an object. Elevations are accurate projections of vertical faces produced in 2D. These can be internal elevations of the 4 faces within a room showing floor and ceiling detail as well as windows and doors and any built-in furniture in direct contact with the wall.
External elevations accurately depict the structural detail and architectural features of the building façade from ground floor or below-pavement level to the roof. They also show any external doors and windows including frame and glass detail along with externally mounted services, downpipes and guttering. Levels will be included along with descriptive text of surfaces and materials.
Sections
These are cross-sectional slices through a building at different locations indicating floor and ceiling levels along with any overhead detail and wall thicknesses and floor or ceiling voids. These form part of a measured building survey and help you to gain a clearer understanding of how the building is constructed.












