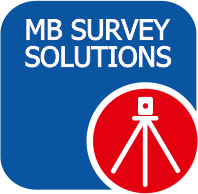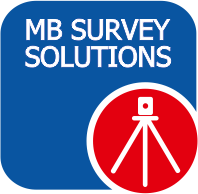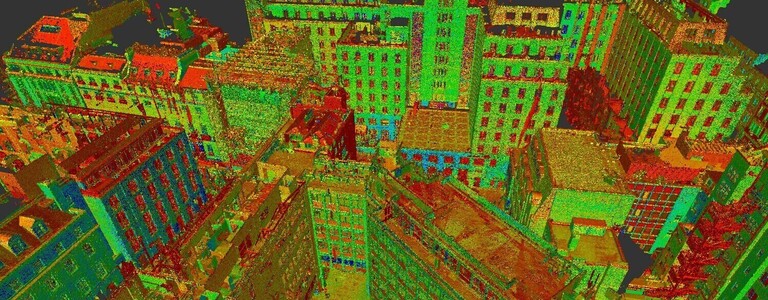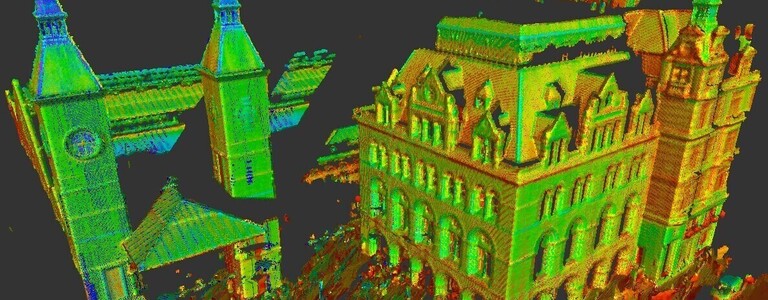FAQ's
What is a measured building survey?
Measured surveys are needed when you start any construction work on a building. It is essential to secure the exact dimensions of the space. Measured surveys provide valuable data, helping architects draw up accurate digital drawings. These surveys pay close attention to detail, helping mange the scale of the project with accuracy, identifying costs, and providing delivery times.
When you want to extend your family home, you want to know how much it will cost, how long it will take, and what it will look like. Commissioning a measured survey is the first step in securing all this information.
What is the purpose of a measured building survey?
The measured survey is an important part of any build process, used by numerous professionals involved in your project. The following professionals may need access to your measured survey:
• Architects
• Construction companies
• Engineers
• Interior designers
• Property developers
• Estate agents
You will want to secure a measured survey if you are intent on redeveloping, extending, or restoring any part of your property. The survey is the foundation of the entire design process, ensuring your plans are accurate, reducing issues during the construction process. Without a measured survey, you may experience problems with neighbours and local planning departments. Without accurate measurements, you may find windows are incorrectly placed or floors are not aligned. In addition to this, inaccurate drawings can result in unwelcome delays and overtime costs.
What is included in a full measured survey?
Measured surveys are done to gather data on numerous elements of your build. This can include:
• Floor plans - Our detailed floor plans present you with a bird's eye view of a building at every floor level you require. Almost as if you have taken a slice through the property and are viewing that slice from above. They will typically show every wall within the floor, structural or non-structural as well as any visible overhead detail.
• External elevations - An elevation is a side view of an object. Elevations are accurate projections of vertical faces produced in 2D. These can be internal elevations of the 4 faces within a room showing floor and ceiling detail as well as windows and doors and any built-in furniture in direct contact with the wall.
• Sections - These are cross-sectional slices through a building at different locations indicating floor and ceiling levels along with any overhead detail and wall thicknesses and floor or ceiling voids. These form part of a measured building survey and help you to gain a clearer understanding of how the building is constructed.
• Topographic Survey - Topographic surveys can form a key component of the design process for a site. A topographic survey, also referred to as a land or topo survey, is a type of survey that shows/maps a site’s boundaries, key features within the site and grid of levels across the site.
What technology is used?
We carry out all surveys with our state-of-the-art 3D laser scanners, which allow us to capture more information in less time than traditional methods. These innovative instruments collect millions of individual points on site with just the push of a button.
Once the survey work is complete, our team of expert surveyors utilize the latest software techniques to process the data collected from 3D laser scanning. This process results in the creation of a detailed point cloud.
This point cloud, a 3D shape formed by the millions of data points captured by the scanners, is meticulously pieced together. It can be thoroughly analysed in AutoCAD, allowing for the creation of precisely drawn 2D plans.
I’m not sure what I need, can you help?
Sure, we have vast experience of projects all shapes and sizes and have worked closely with architects and designers making sure we fulfil their needs so please get in touch. One of our team members will usually be able to advise on what survey you require once hearing what works you wish to have carried out at your property.
What is the cost of a measured survey?
The cost of a survey can and will vary, depending on numerous factors such as the scale of the property and the level of detail that is required. A typical example for you to bear in mind would be a 3 or 4 bedroom, detached house requiring a full measure survey could cost anywhere between £1200 and £2200.
How long does a measured survey take?
This also varies depending on the scale of the survey and the level of detail required. Using the same example as above, you could expect the survey to be carried out within 5-7 working days. Our surveyor(s) would be on site, laser scanning the property for around 4 hours before collating that data back in the office. You could then expect to receive the drawings 5 working days thereafter.













